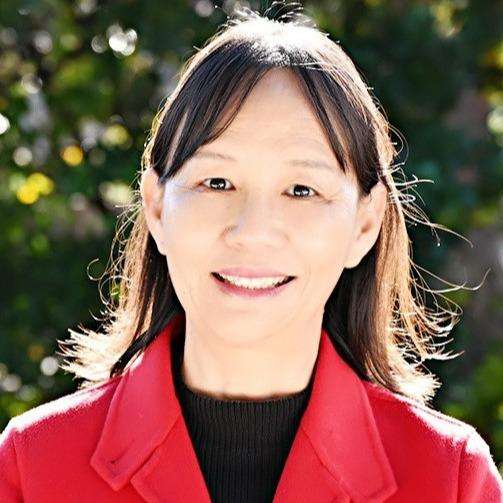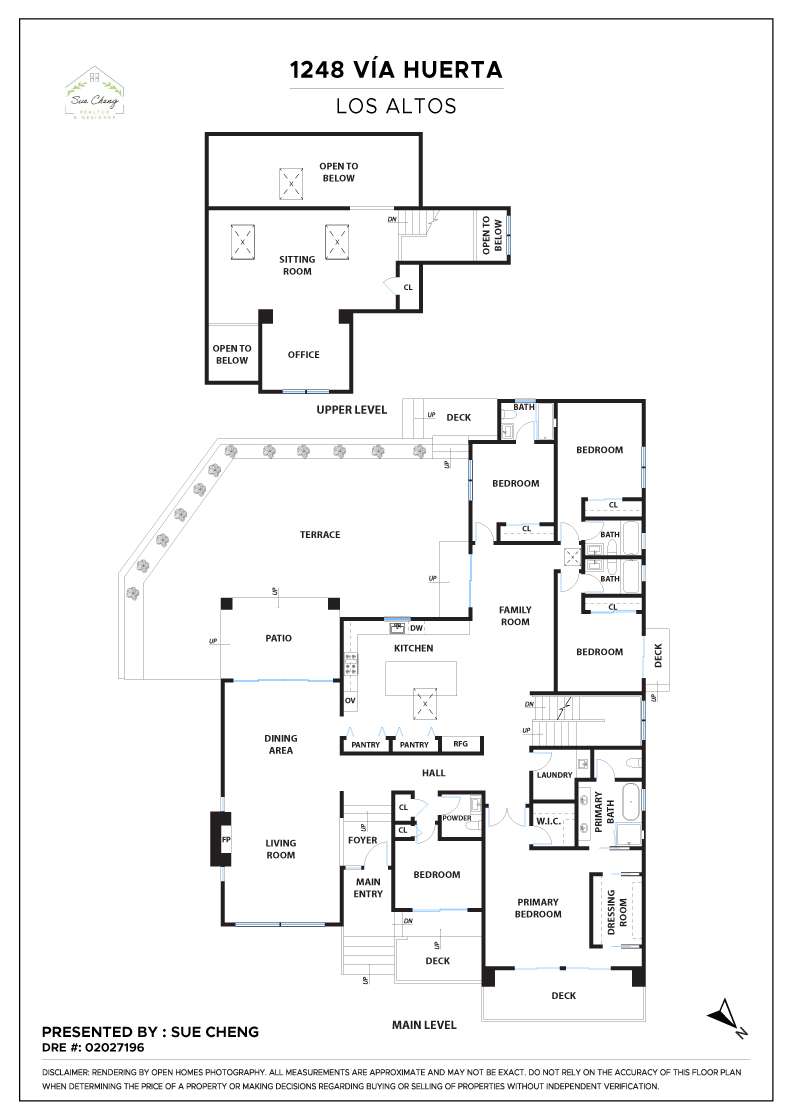Menu

Exceptional Los Altos Home
1248 Vía Huerta,
Los Altos
Presented by Sue Cheng
Stunning New Construction at a Quiet Highland Street
Just completed in August 2024, this prestigious new home presents unparalleled luxury in Los Altos. Stunning 5-bedroom, 4.5-bathroom home showcases the best of contemporary California living. Upon entry, you are greeted with soaring 13-foot ceilings and an abundance of natural light. The high-end kitchen comes with top-of-the-line Thermador appliances. Designer, custom-built cabinetry, and quartz countertops complement the waterfall island. Spacious and separate entertainment room with office. Wide-plank wood floors, Anderson windows throughout the house, custom-built interior doors, and solar panels. Located on one of the best and most quiet streets in the neighborhood. Steps away from the elementary school and neighborhood entrance to Rancho San Antonio. Convenient commute to major tech companies. Modern, bright, and tranquil with a beautiful view of the mountains—this is the perfect place to call home.
Features of the Home:
Features of the Home:
- Stunning new construction on a quiet street
- Modern open floor plan, light-filled living spaces
- Anderson extra-large windows, gorgeous engineering wood floors, and soaring ceilings
- 5 bedrooms and 4.5 bathrooms
- Approximately 4,051 square feet
- Lot size of approximately 14,074 square feet
- Spacious living room with a wall of windows overlooking the mountains
- All bedrooms are on the main level.
- Top-of-the-line Thermador appliances include: wine refrigerator, double-door refrigerator, dishwasher, wall oven, microwave, and a 6-burner gas cooktop with griddle. An oversized quartz-appointed waterfall island, sleek modern cabinetry
- Separate entertainment room with view of mountains, can be used as media /workout /play room /office space
- The palatial primary suite has private balcony overlooking the mountains and features extra wide sliding doors for abundant natural light, recessed lighting, high ceilings, two fully-customized walk-in closet, and a luxurious spa bath with an extra-wide dual-sink vanity topped in quartz, a frameless glass-enclosed stall shower, a deep freestanding soaking tub, and separate commode room
- Immensely private backyard with paver, a lot of space for plantings or gardening.
- Owned Solar System.
- Attached two-car garage with EV charging ready
- Top rated schools.
- Close-in location just minutes to shops, restaurants, grocery stores, and commute routes
Property Tour
3D Virtual Tour
Neighborhood

Sue Cheng
Schedule
Upcoming Events
There are no upcoming events. If you are interested in touring this property, please contact the agent to request an appointment below.
Get In Touch
Thank you!
Your message has been received. We will reply using one of the contact methods provided in your submission.
Sorry, there was a problem
Your message could not be sent. Please refresh the page and try again in a few minutes, or reach out directly using the agent contact information below.

Sue Cheng
